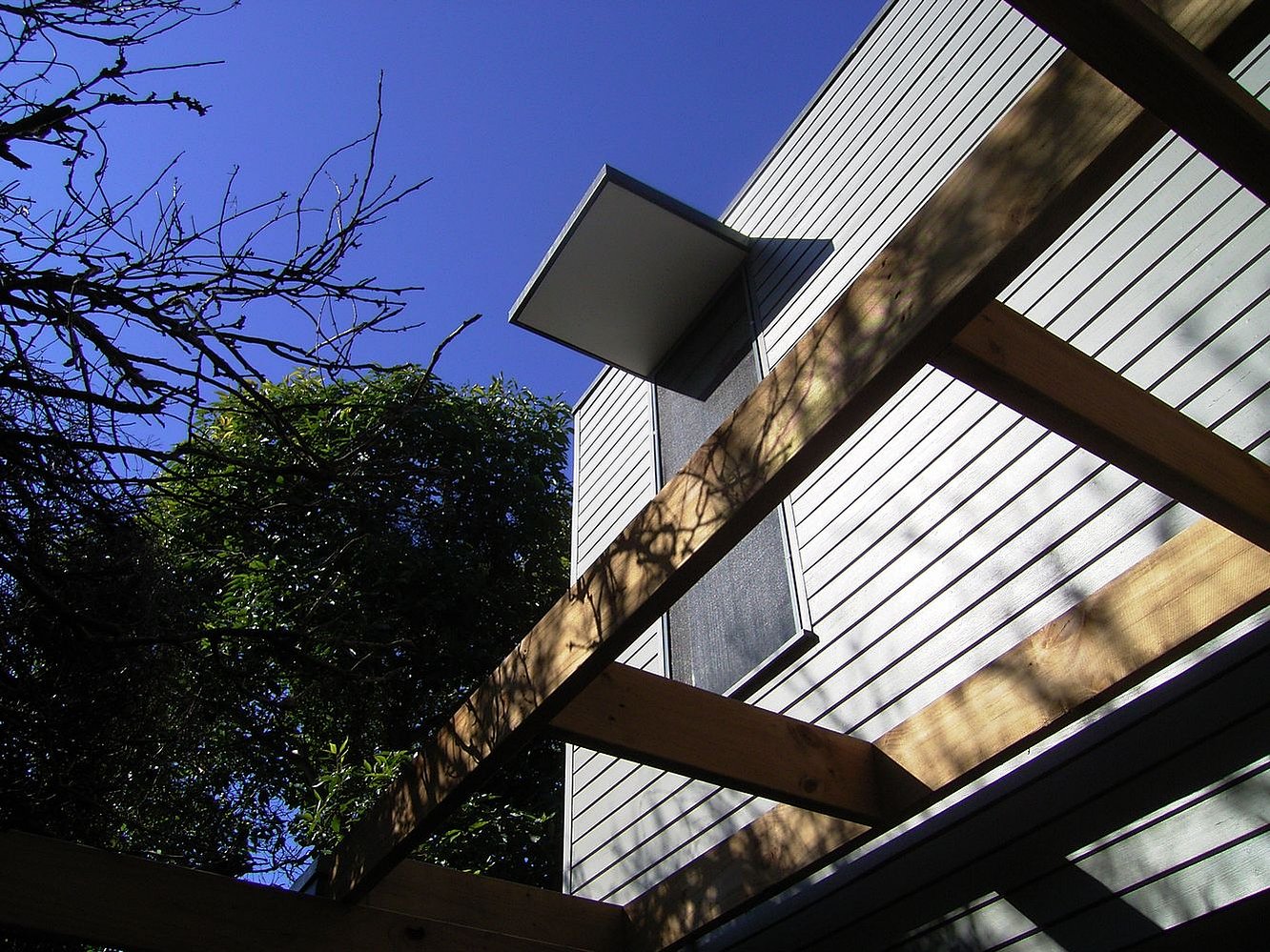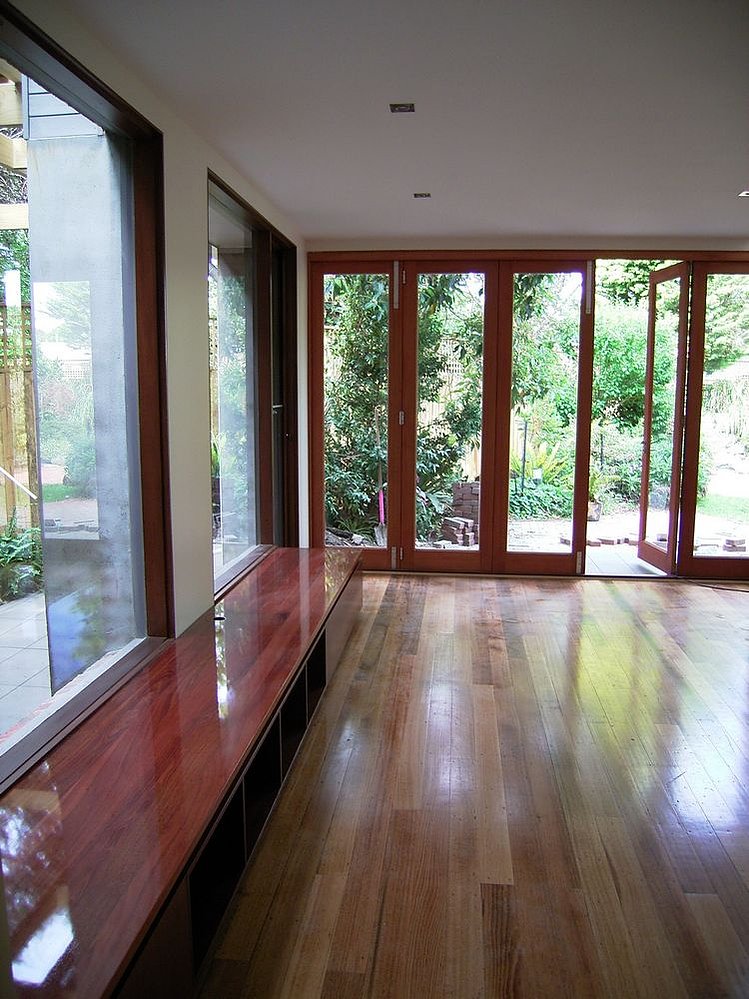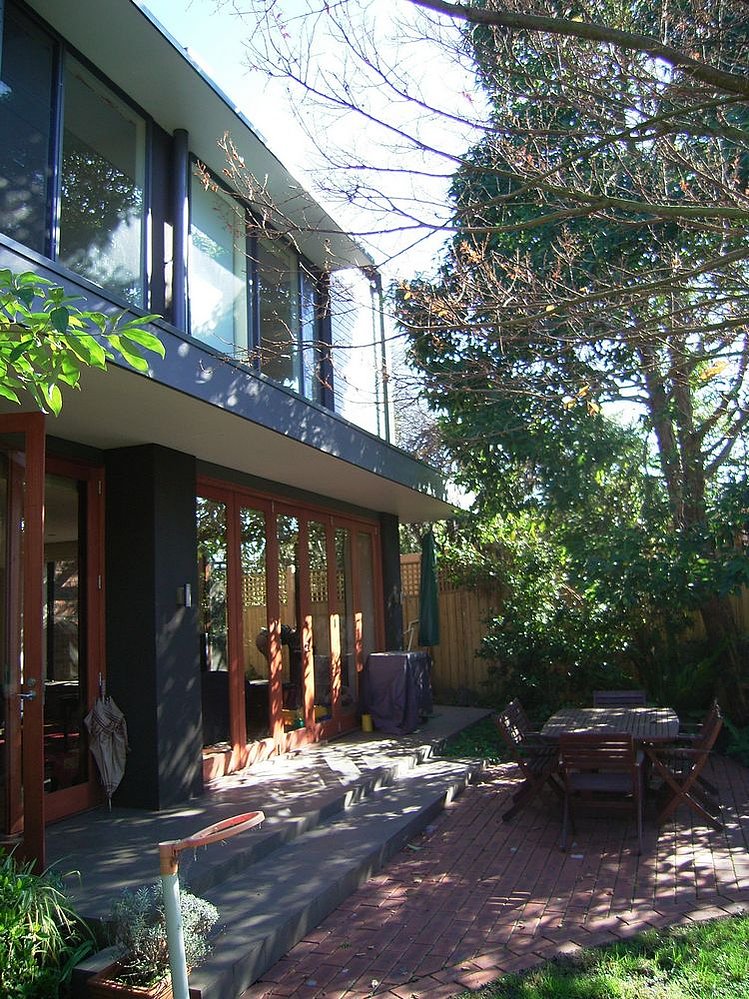Black Rock House Renovation: An existing solid brick Tudor style house in Black Rock was restored and renovated. A new first floor bedroom wing was added. The original footprint of the building was retained in order to retain size of the outdoor space. A direct connection with the north facing outdoor areas was created.


